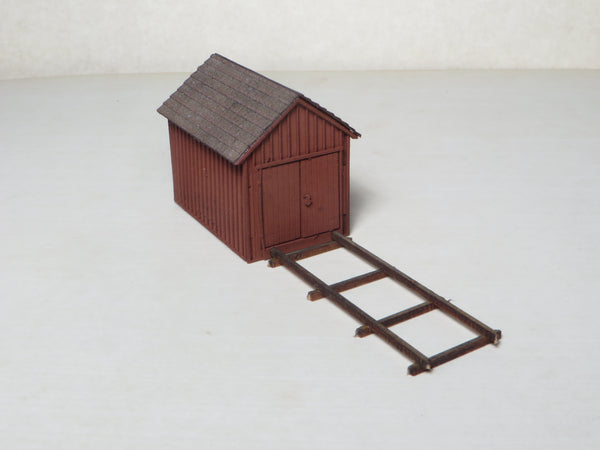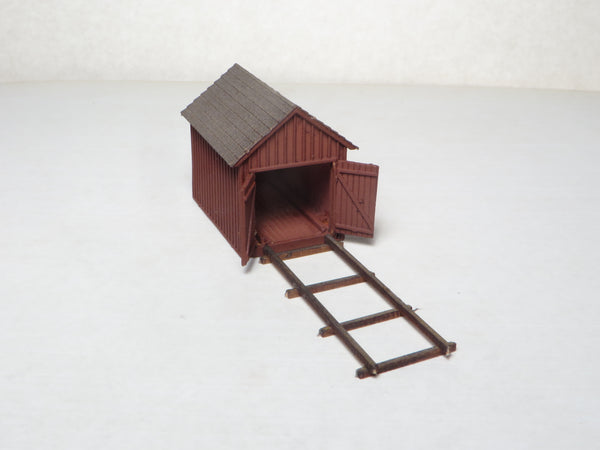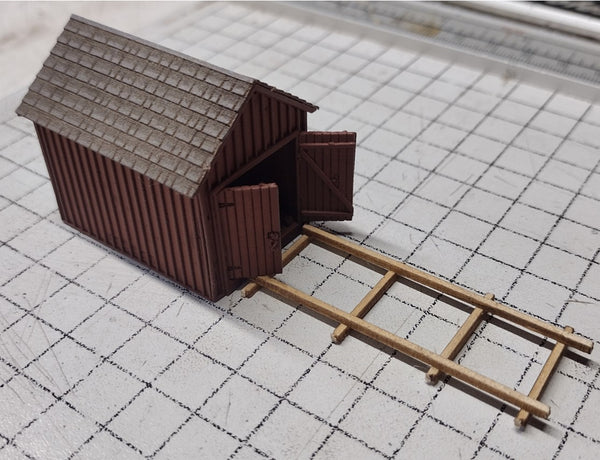Great Northern Handcar House, Standard Plan of 1896 - HO Scale
The Great Northern Railway Historical Society Company Store is proud to offer an HO-scale, laser cut kit of the 1896 standard plan Handcar House.
Handcar houses were perhaps the most common structures along the railway for many years. There was one at every section headquarters, or about every 10 miles until the 1920’s when sections began to be lengthened. Not all section headquarters had a Section Forman’s house or a crew bunk house, but they all had a handcar house, later called a speeder shed.
This handcar house was custom made for us from official 1896 Great Northern drawings. The model in the photos is painted mineral red, which was the standard color for frame structures in 1896. It can be modeled with the doors open or closed to display your favorite railroad maintenance equipment. It also includes wooden ties and rails for the set-off track.
These are great little detail items that can add life to many of your stations.
These structures lasted well into the diesel era, so they are appropriate for any GN model railroad. The building could also be used as a garage or garden shed on properties near the railroad.
The kit
This is an unpainted, HO scale, laser-cut structure kit made of deluxe card-stock and laser-board material with peel-and-stick self-adhesive parts. It includes three-dimensional shingle sheets for quick and easy assembly. The directions include photos and diagrams for easy step by step construction. General modeling tools are required such as a razor knife, wood glue, tweezers, and modeling paints.
The overall footprint of the structure itself is approximately 1-3/4”L x 1-3/8”W x 1-1/2”H (8’ x 12’ in HO scale). The supplied wooden rails are 2 1/2 inches, or 16’ 3’ in HO scale. 14 scale feet is 1.93 inches, and 12’ is 1.65 inches. We do not know what GN’s standards for set back were, but suspect that 12’ to 14’ from the rail will be close.
Paint Colors
The Great Northern Railway changed its paint scheme for wooden buildings from time to time. This makes the color of frame buildings a clue to the time frame you are modeling.
We believe that the earliest handcar houses were painted mineral red.
Beginning in 1909, GN frame depots and other 'public structures' were painted medium yellow-buff on large wall sections with a darker olive green trim on windows and doors, belt rails and corner posts. In September of 1930, the two-tone gray scheme was introduced, which was followed by the 1950 or so white with green trim.
After 1909, 'railroad service structures', including handcar houses, continued to be painted mineral red. Beginning about 1960, hand car houses, tool sheds, and other MofW structures along the main line began to be painted white with green trim. Such structures in yard and terminal areas continued to be painted red.
See RS 53 about painting frame depots, RS 154 and RS 402 about paint schemes at various times.






